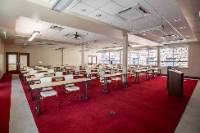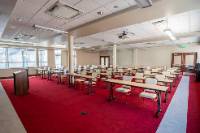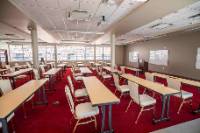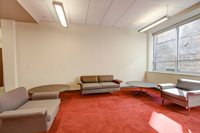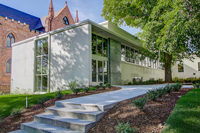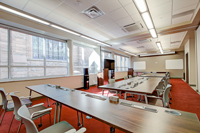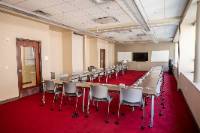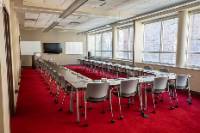West Wing
Larry H. Miller and Gail Town Hall Dimensions
| Meeting Room | Dimensions | Square Footage | Theater | Banquet | U Shaped | Classroom | Hollow Square |
|---|---|---|---|---|---|---|---|
| Miller Town Hall | 38' X 41' | 1558 | 100 | 80 | 36 | 48 | 50 |
Gallery
Zions Bank Classrooms A & B Room Dimensions
| Meeting Room | Dimensions | Square Footage | U Shaped | Classroom | Hollow Square |
|---|---|---|---|---|---|
| Zions Bank Classroom A | 19' X 24' | 399 | 12 | 12 | 12 |
| Zions Bank Classroom B | 19' X 21' | 456 | 12 | 12 | 12 |
| Zions Bank Classroom A&B | 19' X 45' | 855 | 24 | 24 | 24 |

