The Thomas S. Monson Center
Home to the Kem C. Gardner Policy Institute – Utah’s premier public policy research center – the Thomas S. Monson Center is where Utah’s business, civic, government, and academic leaders gather to debate ways of making an unsurpassed societal impact in Utah, the Mountain West, and beyond.
The Thomas S. Monson Center is the new name for the former Enos Wall Mansion. Built in 1914, the building was restored and reopened in 2016 thanks to a generous gift from the Church of Jesus Christ of Latter-day Saints and other dedicated community donors. Renamed in honor of then-Church President Thomas S. Monson, the center houses the Gardner Institute and serves as a world-class venue for university and community functions.

Meet at the Mansion
The Monson Center combines historic elegance with modern amenities, making it ideal for your next business, community, education, or government event.
Explore Our Venues
Conveniently located with limited free parking and flexible indoor and outdoor spaces, the Monson Center is the perfect place to bring guests together from near and far.
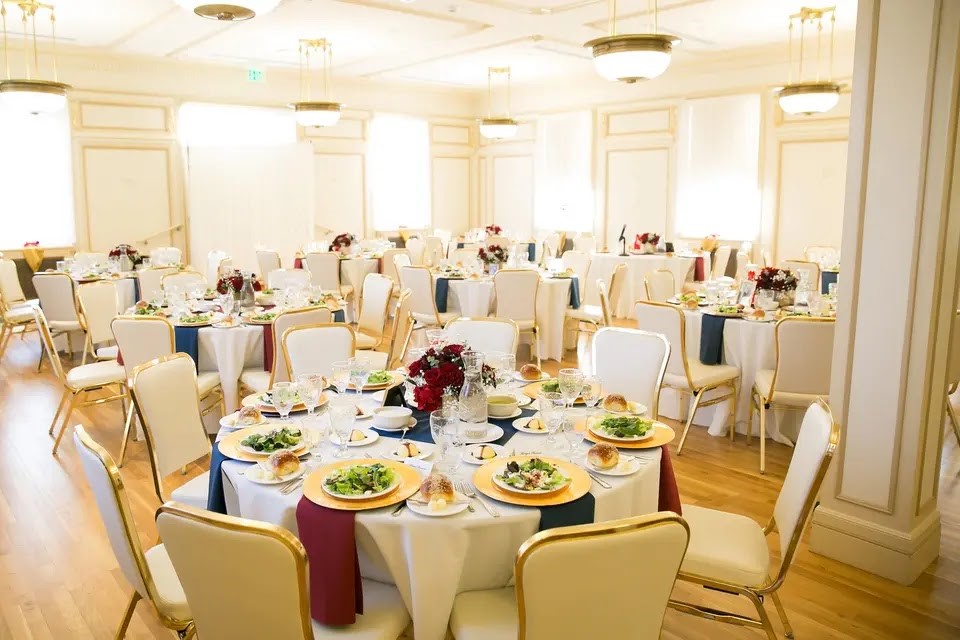
Ideal for formal dinners, special speakers, and corporate receptions.
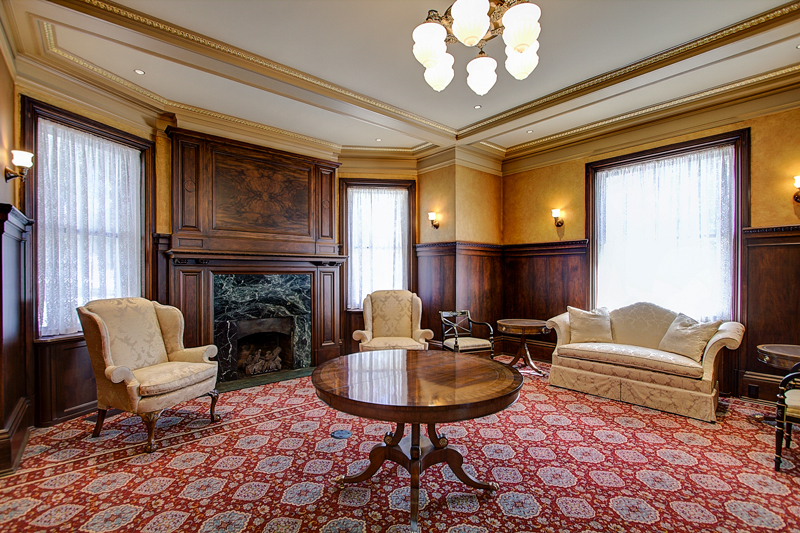
Beautiful space for small meetings and receptions.
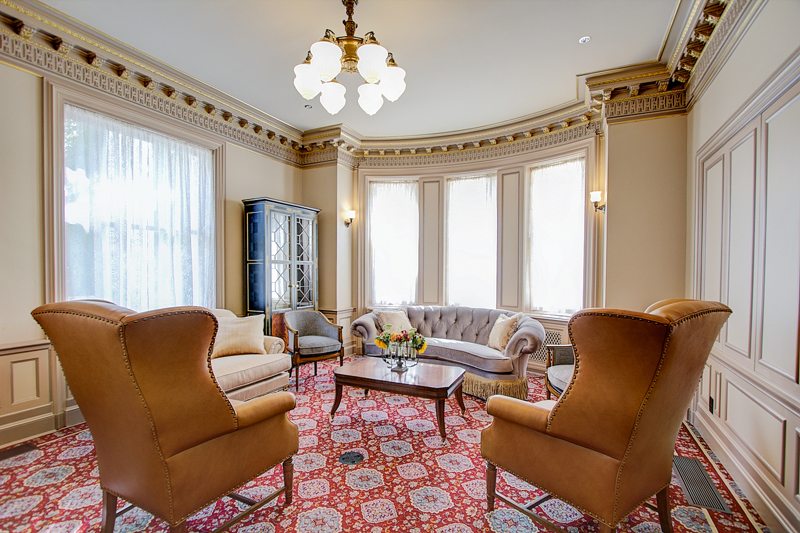
Perfect space for small conversational gatherings and interviews.
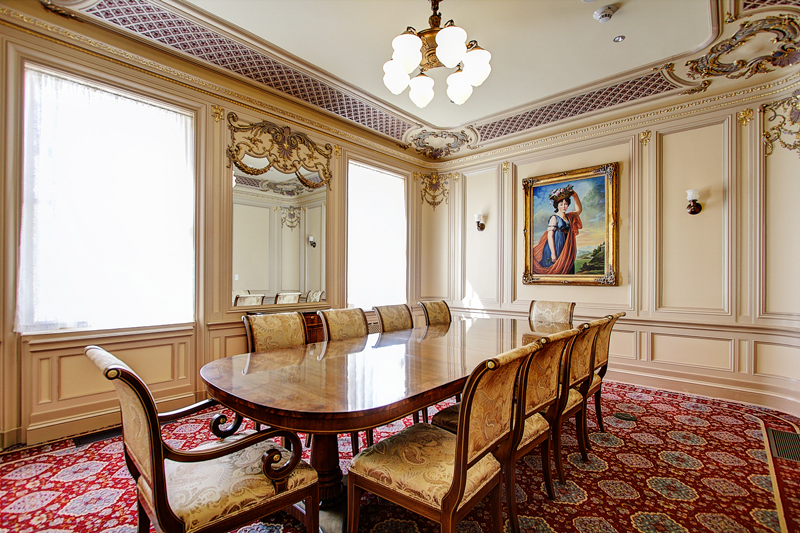
Ideal for intimate meetings or catered meals.
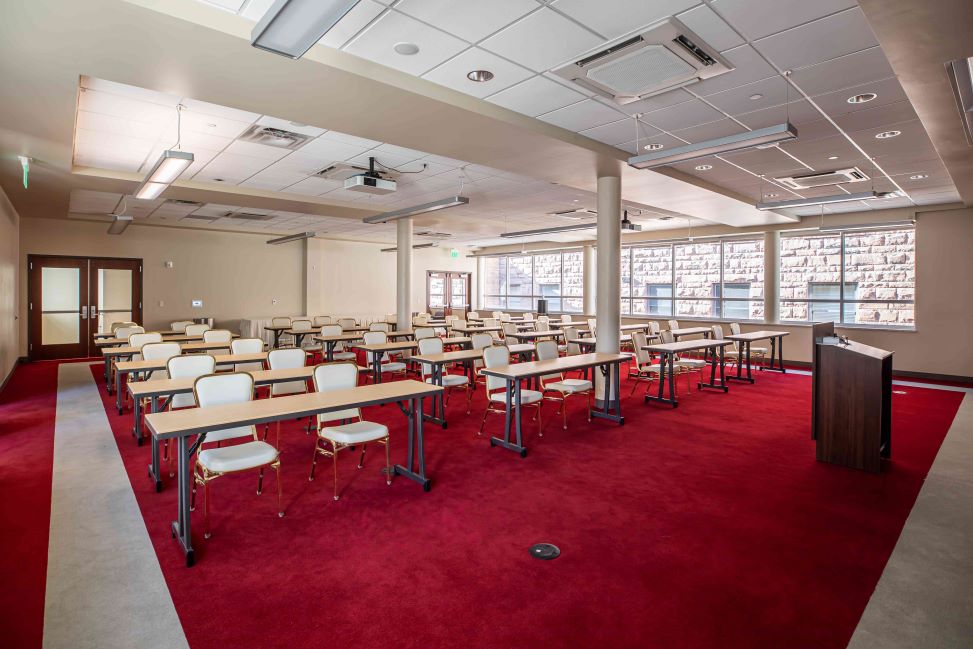
Expansive, expandable space for corporate meetings, business lunches, or training sessions.
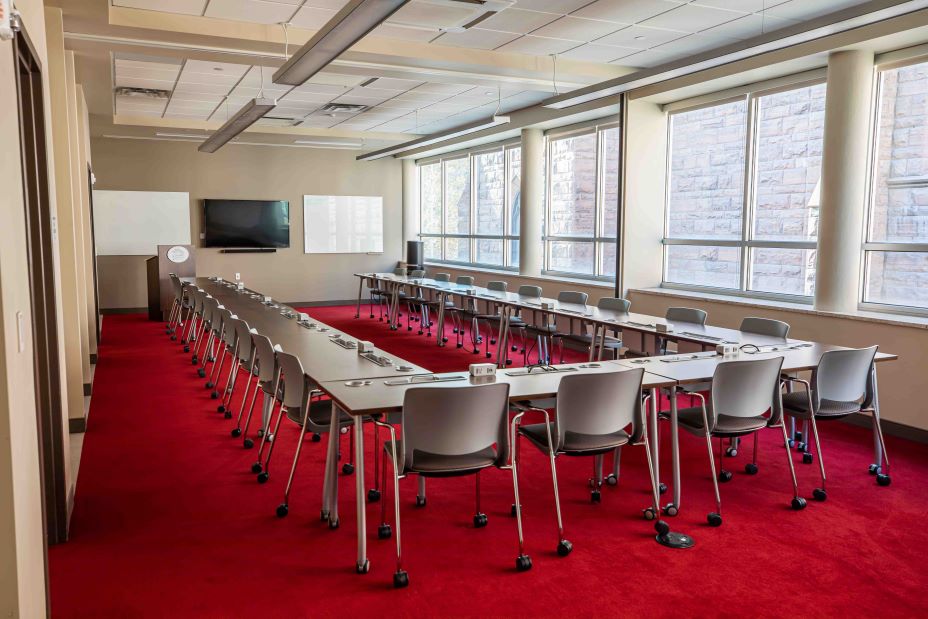
Versatile, focused space for workshops, trainings, or small group sessions.
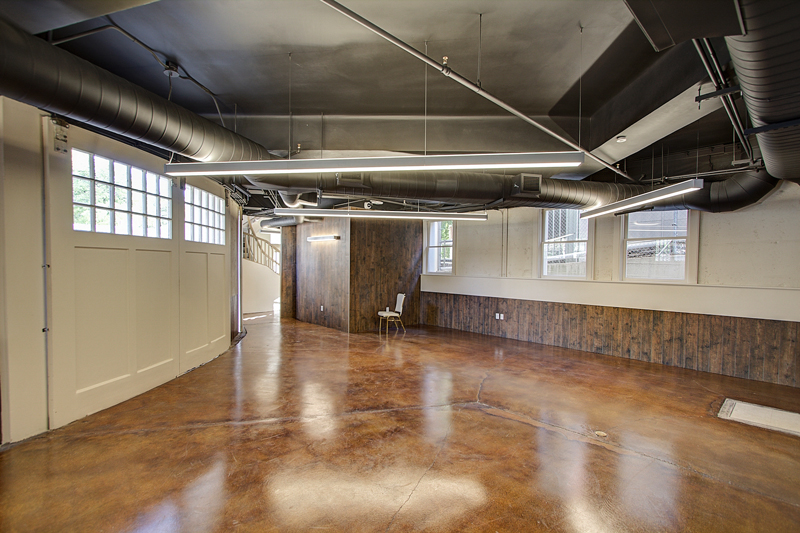
Indoor/outdoor space perfect for meetings, receptions, and small gatherings.
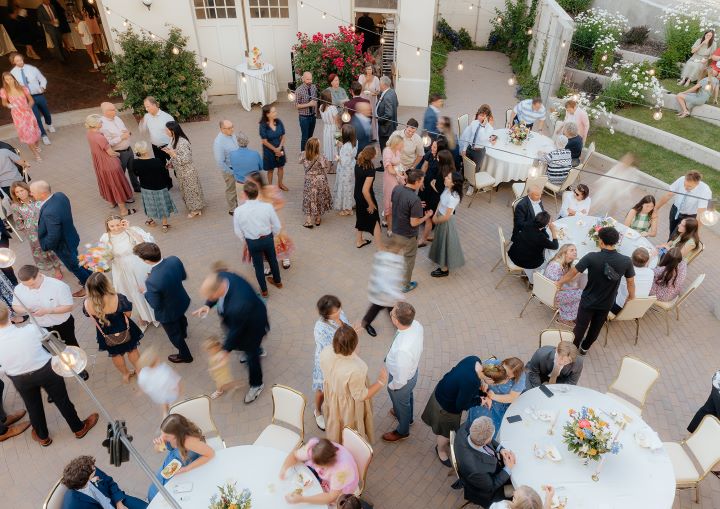
Outdoor space ideal for cocktail hour, receptions, and energetic gatherings.






